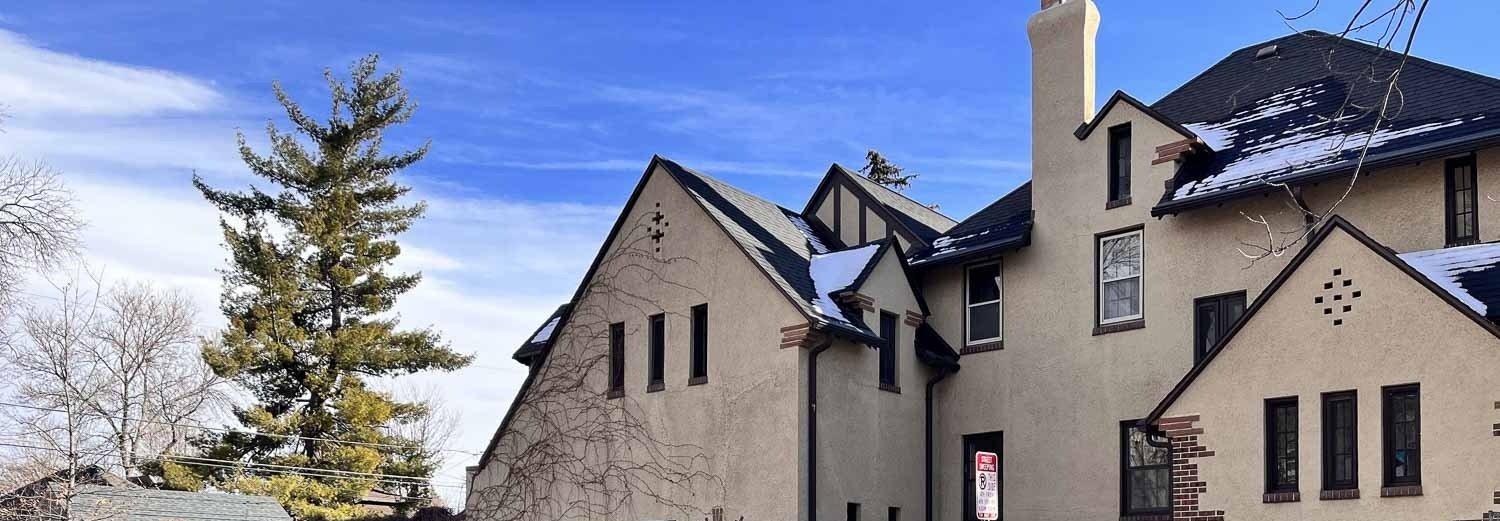
portfolio • Current projectsThe Powers
remodel & additionsProject Overview
The Powers, a classic Denver square originally constructed over a century ago, is undergoing a thoughtful transformation to preserve its character while enhancing its functionality for modern living. Layout modifications will optimize the flow of the home, and the basement is being reimagined to create additional usable space. Structural reinforcements are being implemented to ensure lasting integrity, and the removal of the original roof has made way for new trusses, creating a whimsical children’s play area aptly named “the treehouse.”
The renovation also includes the installation of a cutting-edge Warmboard in-floor radiant heating system, designed to ensure a cozy environment year-round.
Project PlanRenders & Drawings




Project Execution Construction Update
May 2025
Interior craftsmanship is in full swing at The Powers. Our team recently completed the installation of flooring throughout the home, featuring beautifully crafted Soen Hardwood. Millwork is currently underway, adding the next layer of detail to this timeless space. Outside, preparations are in motion for exterior plaster, bringing us one step closer to completing this classic Denver Square revival.
Stay tuned for more project updates!










Our PortfolioPicture Your Dream Home
Looking for inspiration? Explore our portfolio of custom home builds in Denver, Colorado.


