
portfolio • past projectsThe Cameron
Modern | Contemporary Project Details
Originally a standard 1950s Ranch house with three bedrooms and two bathrooms spanning 1,500 square feet, The Cameron underwent a significant transformation. A new kitchen addition marked the beginning of renovations, followed by the removal of the roof and a 2-foot extension to the first-floor walls. The addition of two stories resulted in a total area of nearly 5,000 square feet, boasting seven bedrooms, six bathrooms, and multiple rooftop decks offering panoramic views. Notable features of the primary bathroom include heated flooring throughout, a spacious soaking tub, and a steam room.
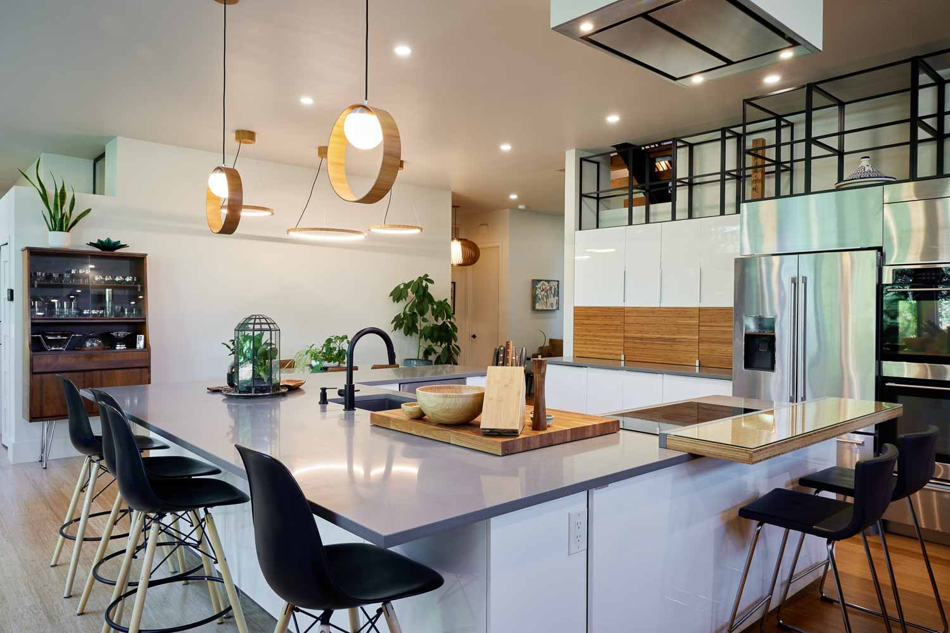
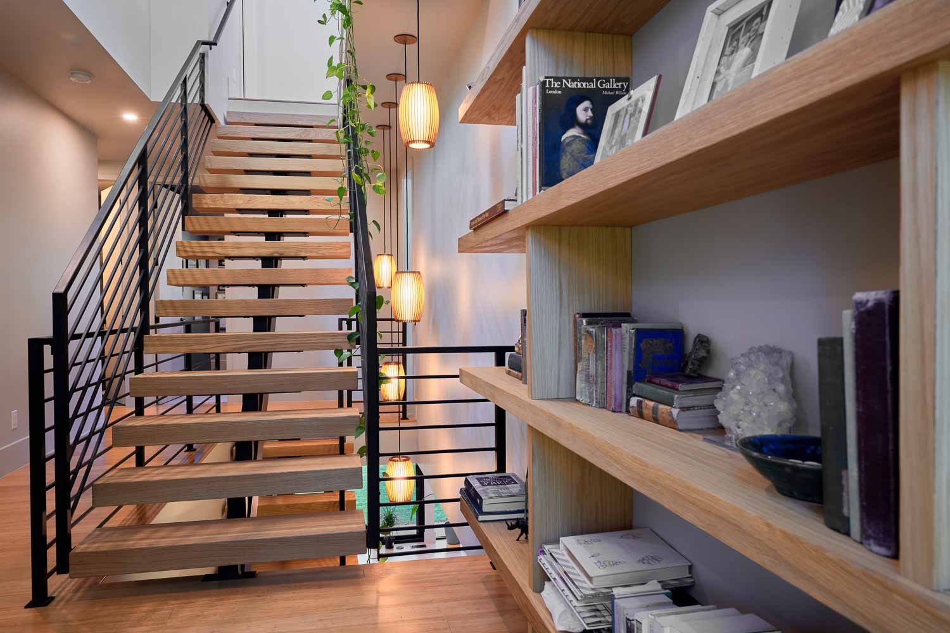
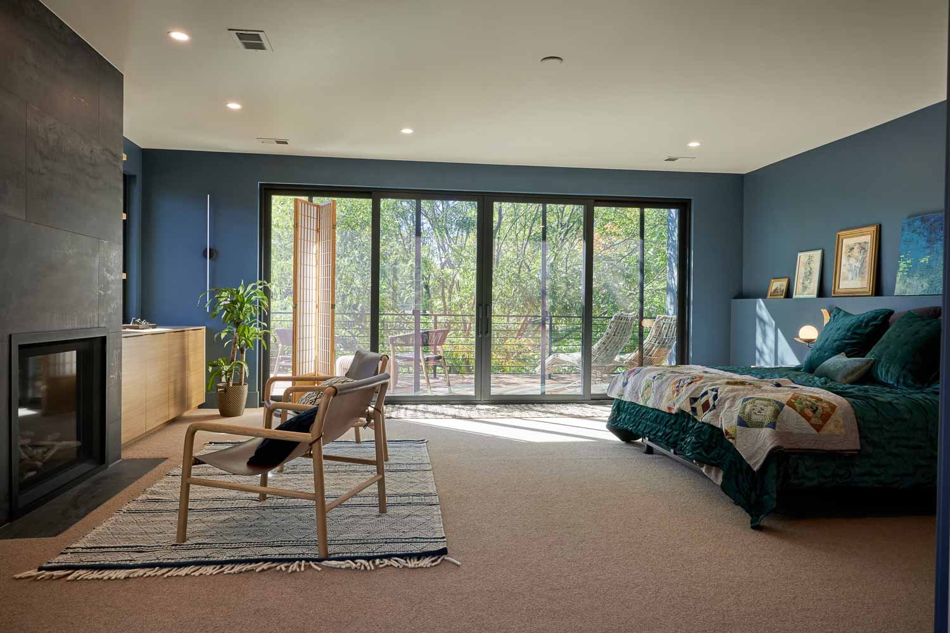

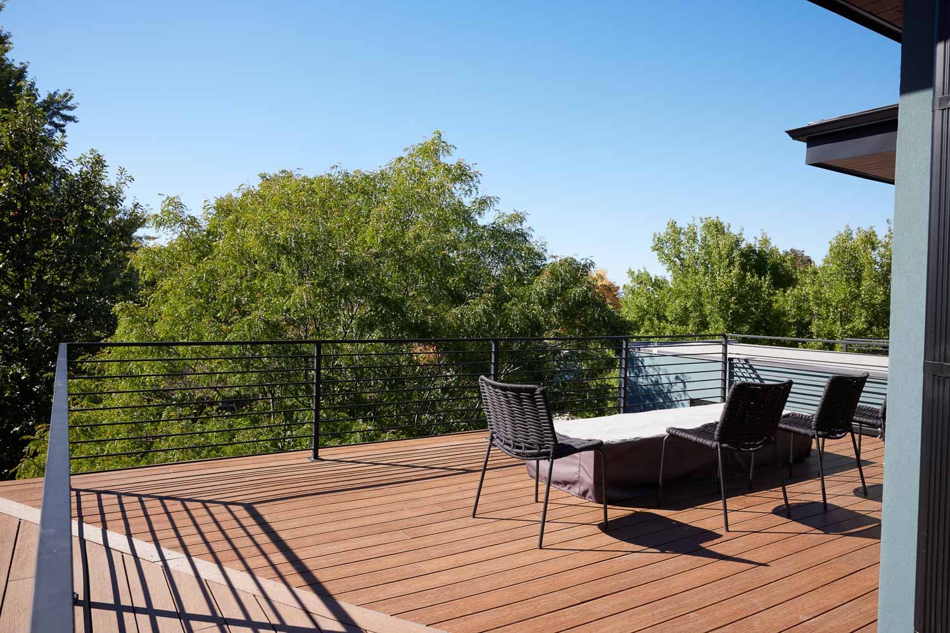

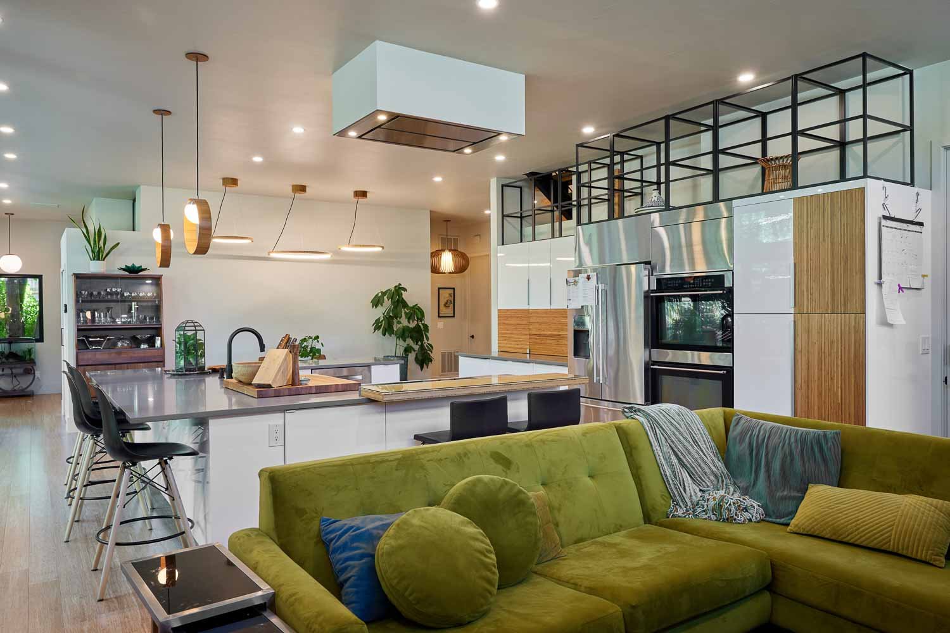
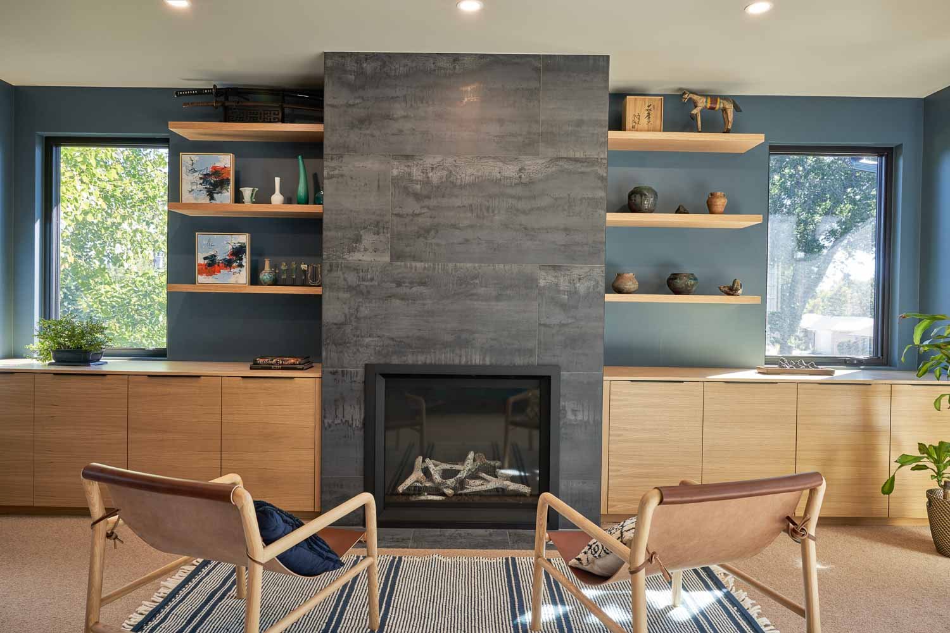
Our PortfolioPicture Your Dream Home
Looking for inspiration? Explore our portfolio of custom home builds in Denver, Colorado.



