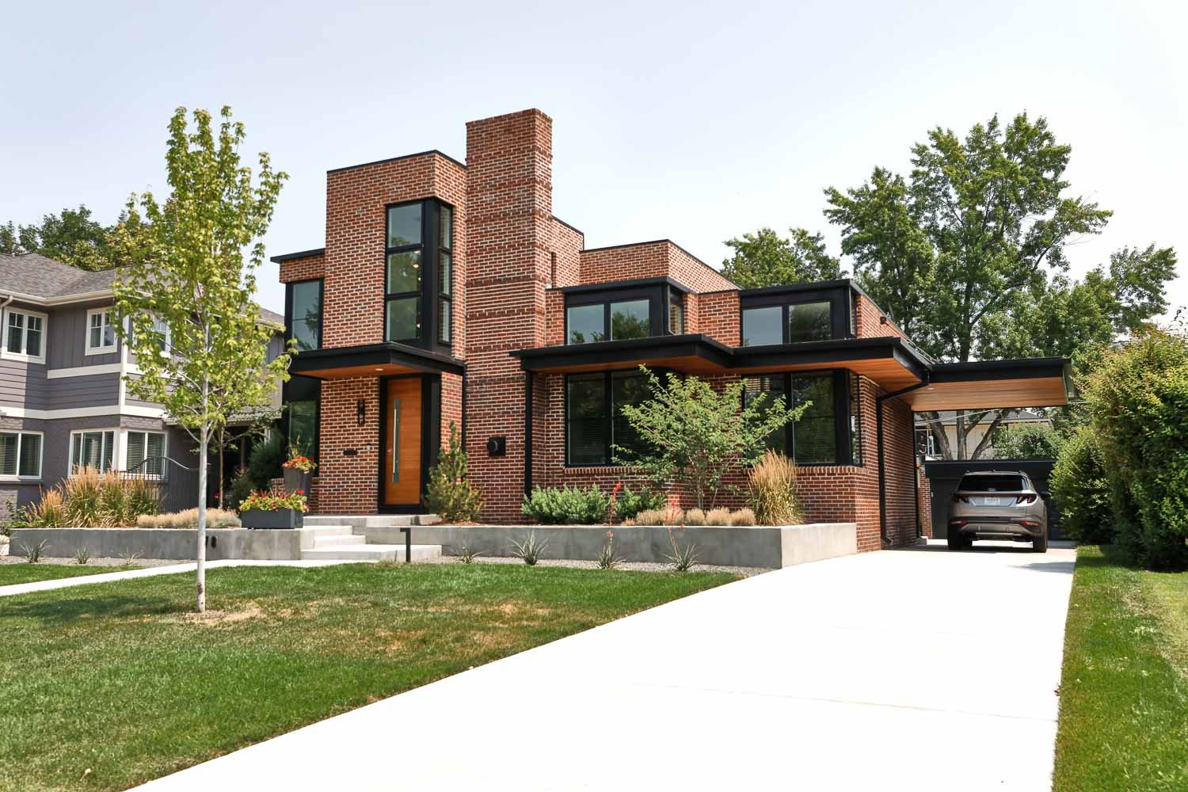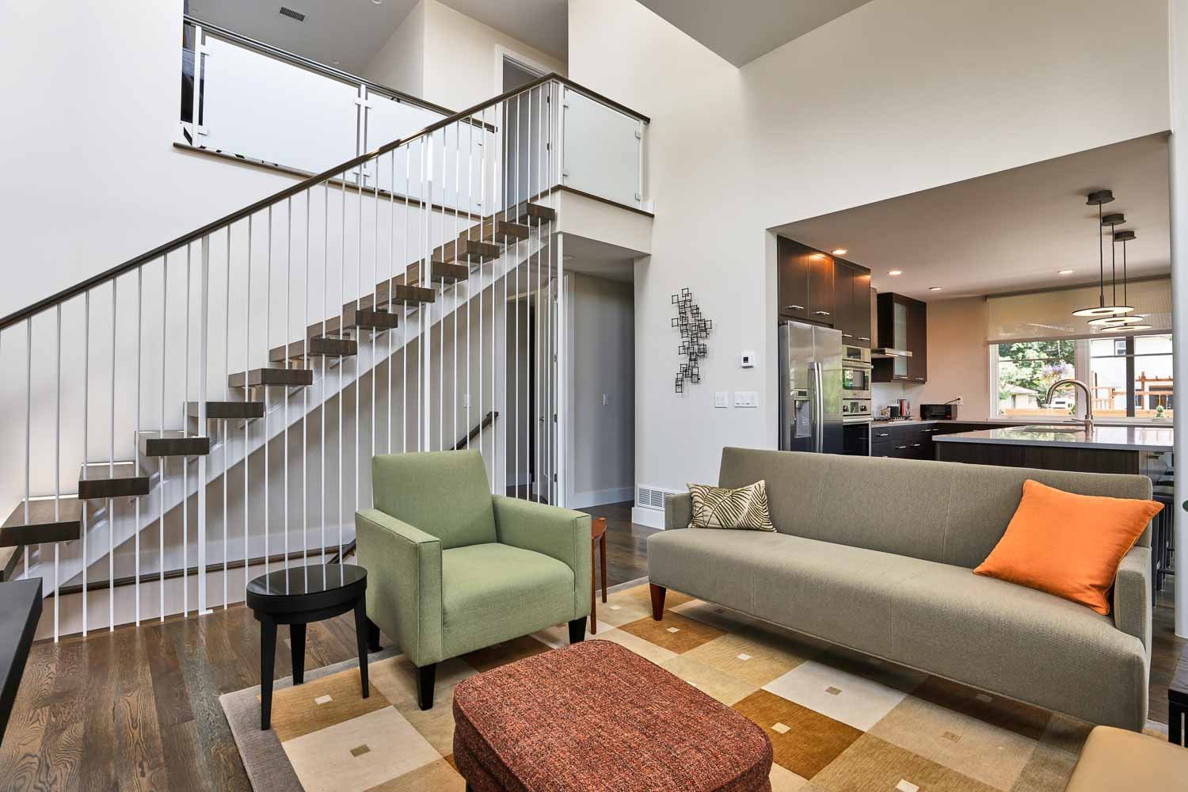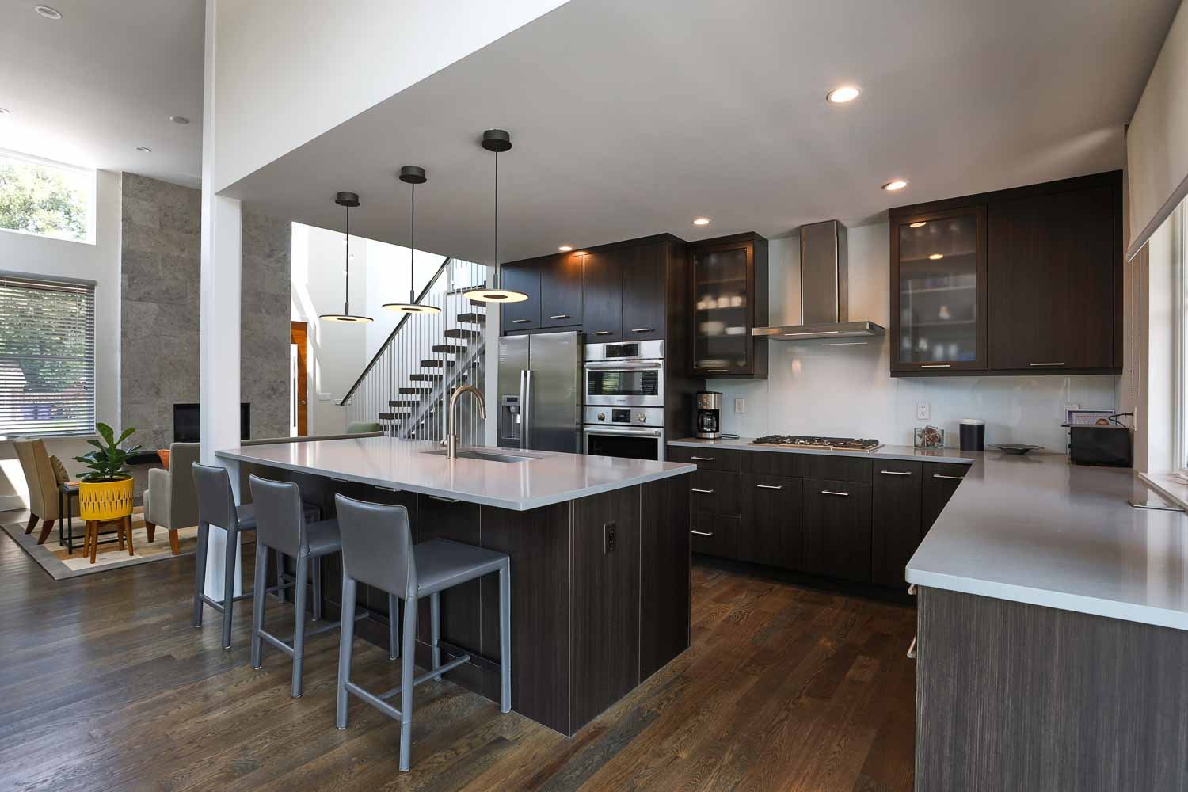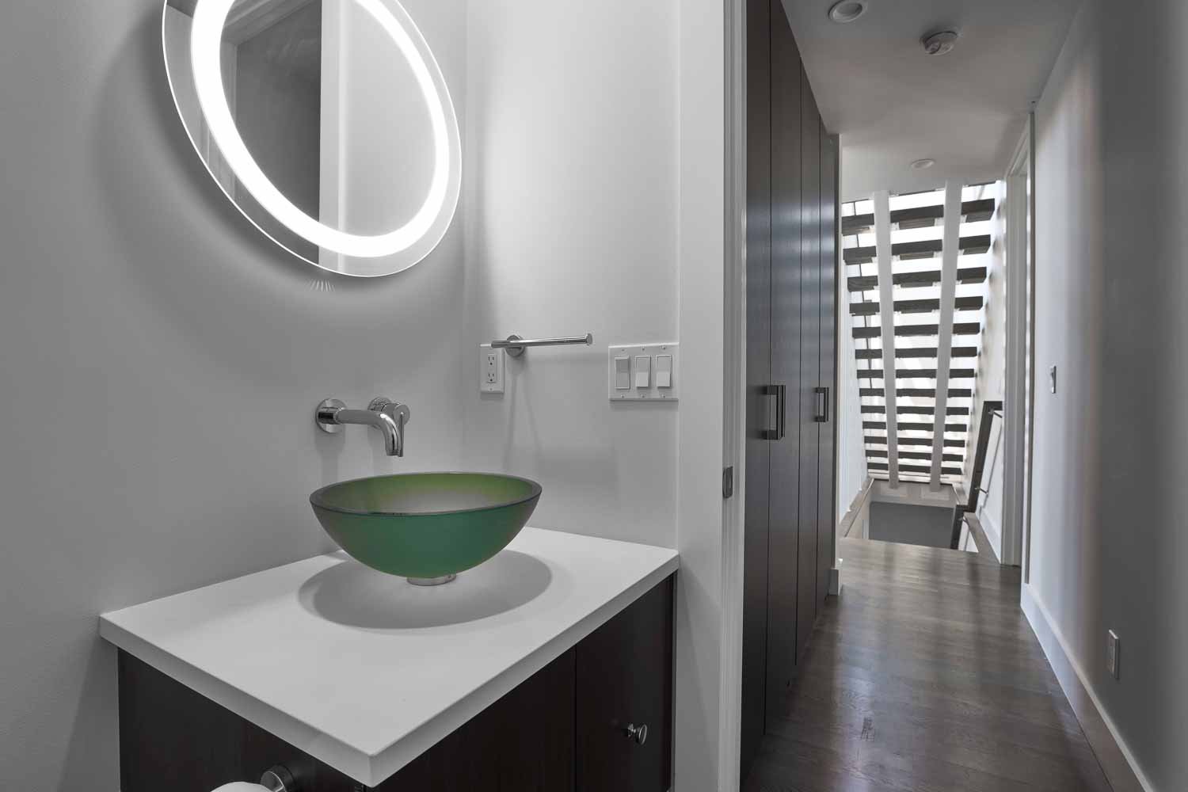
portfolio • past projectsThe Henry
Modern | ContemporaryProject Details
Starting as a modest 1950s ranch spanning 1,200 square feet with three bedrooms and one bathroom, The Henry underwent a significant expansion. The roof was removed, and half of the walls were raised by four feet, featuring larger clearstory windows in the extension. A striking two-story cantilever was extended over the rear concrete patio, providing a shaded area for summer months. The completed project resulted in a 3,500 square-foot, four-bedroom, four-bathroom brick house.
Services: Remodel, Pop-Top






Our PortfolioPicture Your Dream Home
Looking for inspiration? Explore our portfolio of custom home builds in Denver, Colorado.



