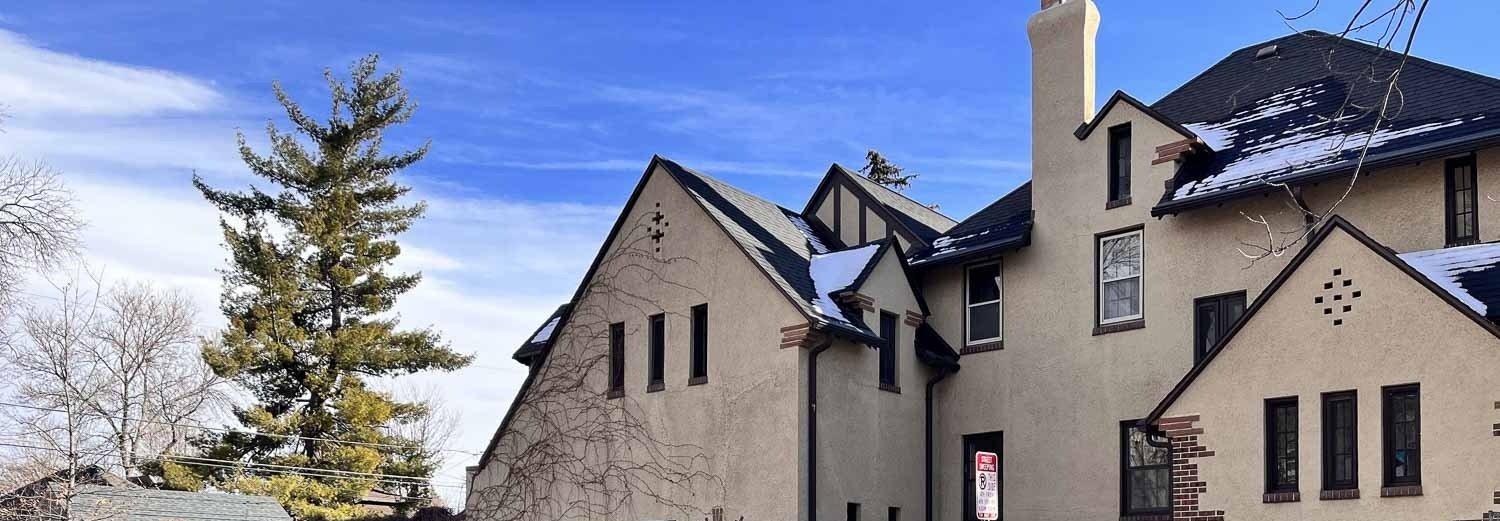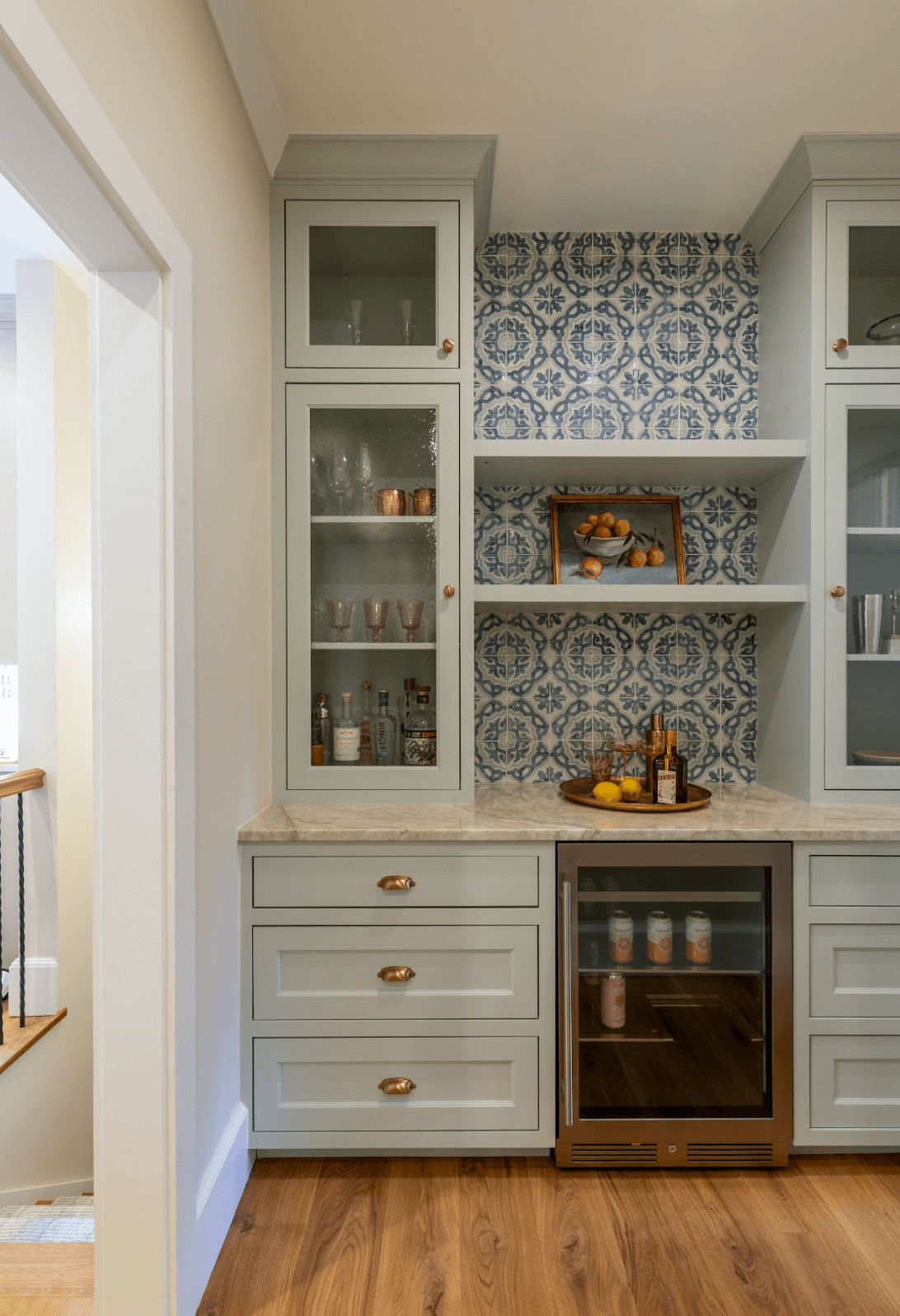
portfolio • Past projectsThe Sinclair
NeighborhoodPark Hill
Project TypeComplete Remodel
CompletionFall 2025
Living Space4,046 sqft.
Bedrooms4
Home RemodelProject Details
The Sinclair is a thoughtfully executed interior transformation focused on flow, function, and refined detail. The remodel introduced custom cabinetry, new drywall, and upgraded flooring to create a cohesive and modern living experience. Purpose-built spaces like a home gym, private office, and elegant powder room were seamlessly integrated to support everyday life. Working closely with an interior designer, each finish and material was carefully selected to enhance the home’s aesthetic and create a sense of continuity throughout.












Our PortfolioPicture Your Dream Home
Looking for inspiration? Explore our portfolio of custom home builds in Denver, Colorado.



